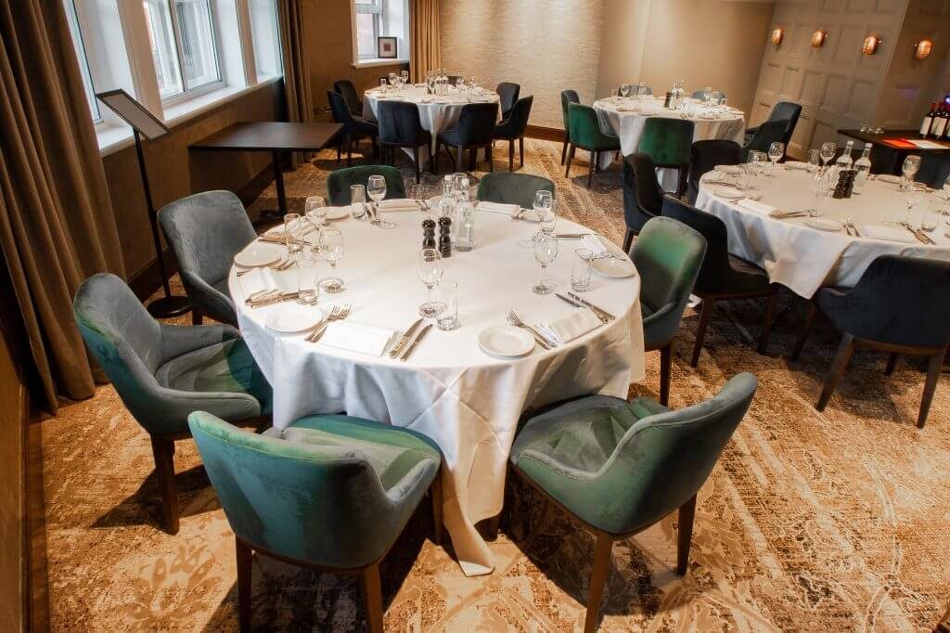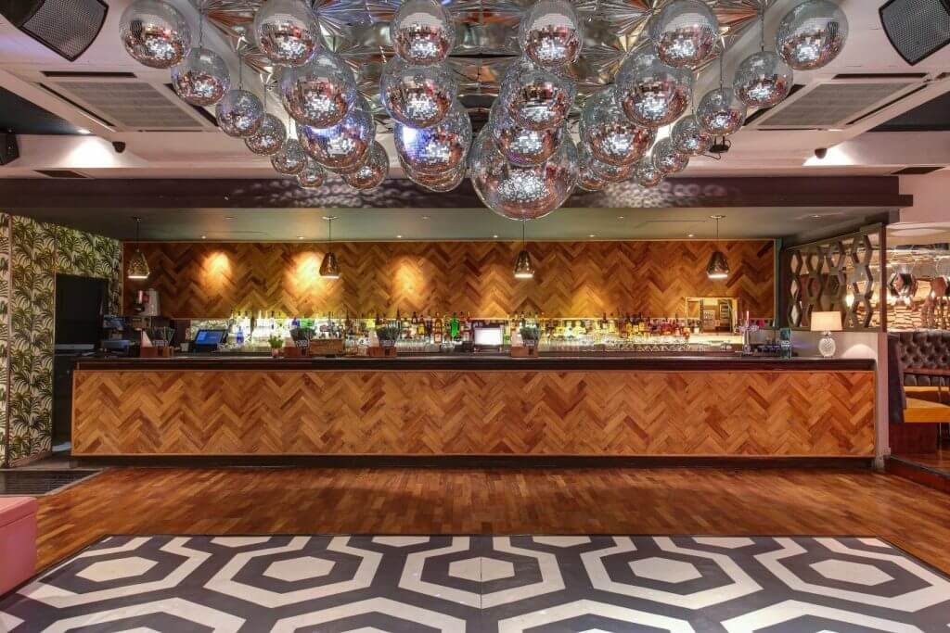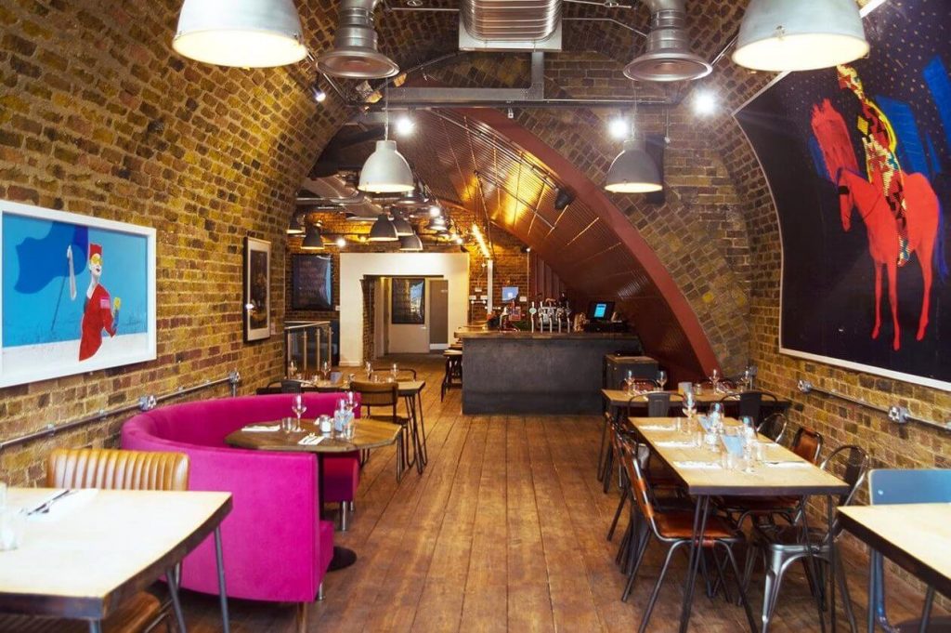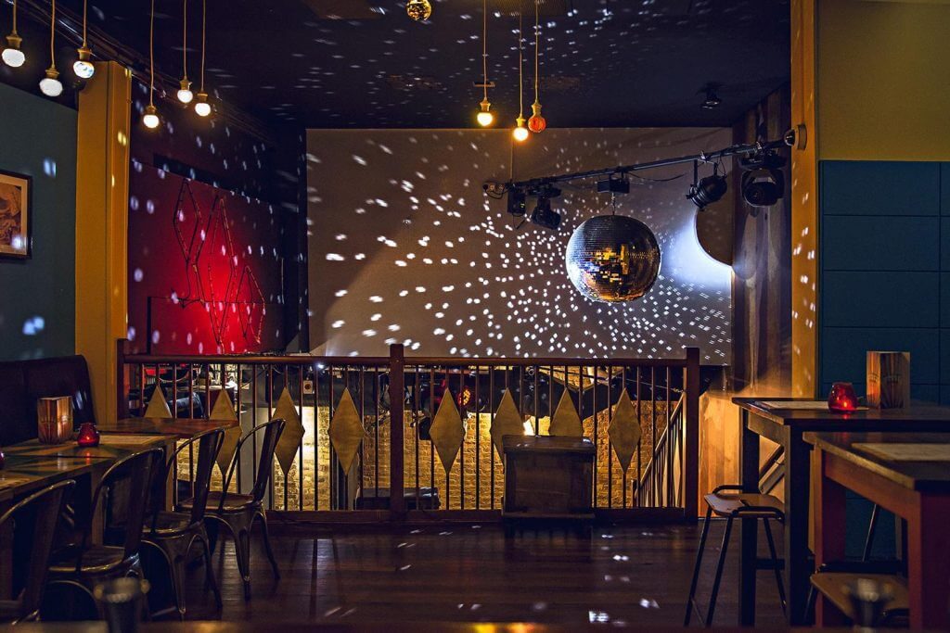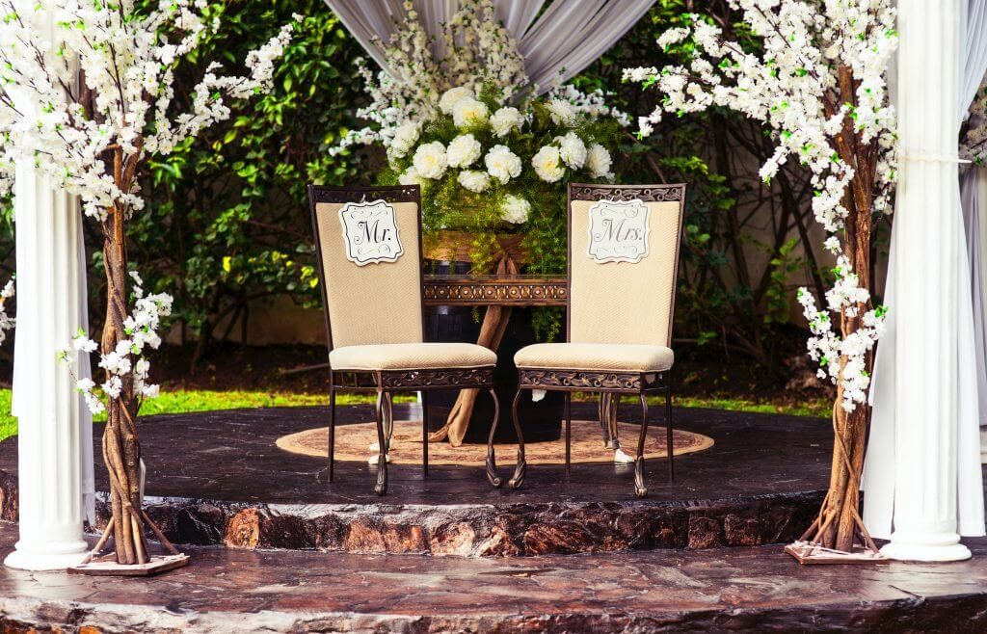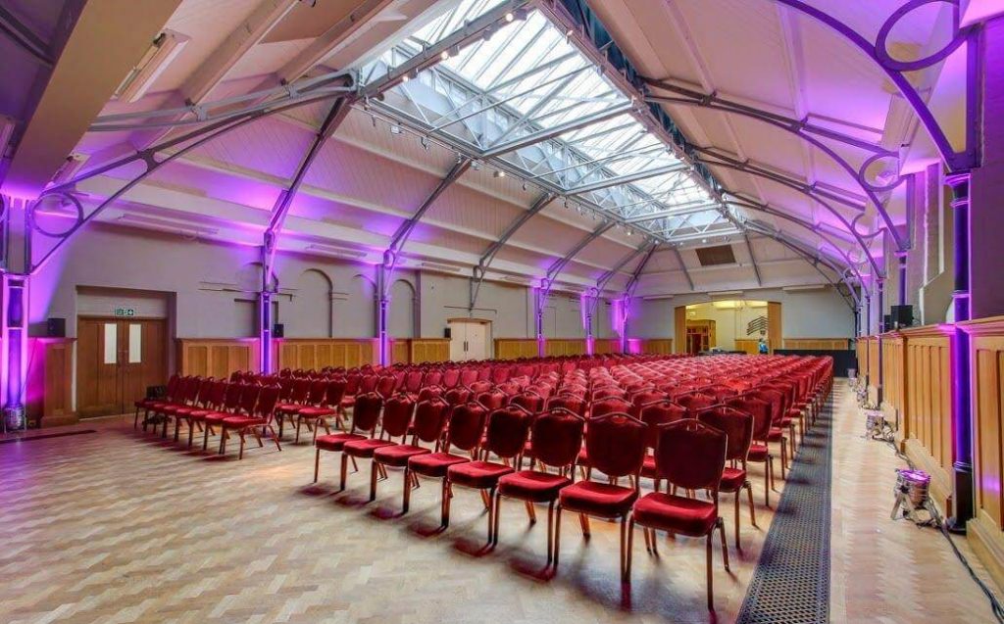So you’ve found the perfect venue for your special event. But how do you know what seating layout to choose? Whether you’re setting up a business meeting, hosting a charity gala or throwing an engagement party, it’s the seating arrangement that can make all the difference.
The most popular event seating arrangements
A smart seating style sets the tone for your event and helps guests feel comfortable and relaxed. Here’s our quick guide to the most popular seating arrangements, so you can make a confident choice next time you’re planning something special.
Banquet Style Seating
Round tables with 8 or 10 guests to a table
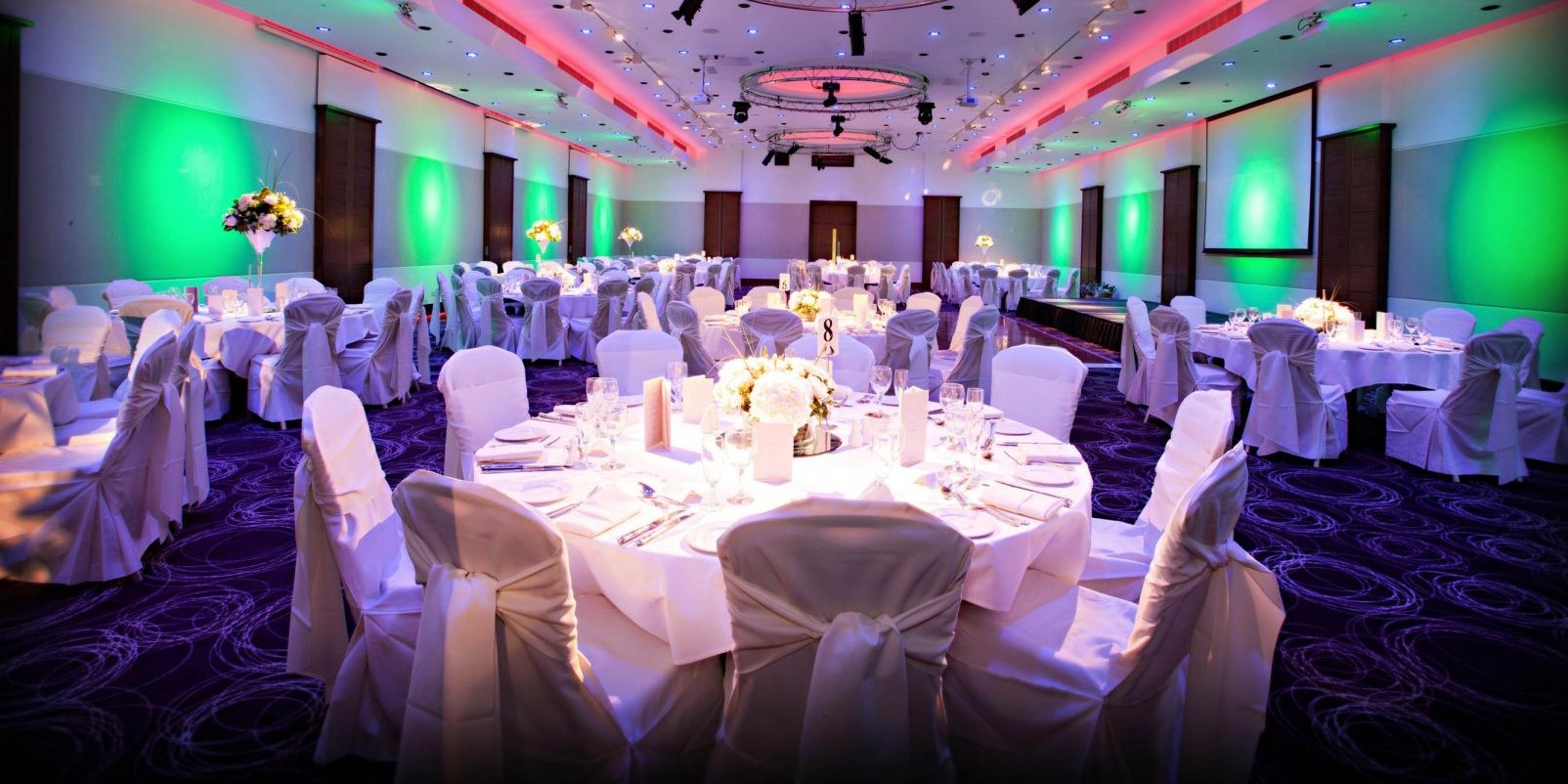
A classic seating style that encourages your guests to interact with one another. Seat important guests (VIPs, the wedded couple) in the middle of the room so they’ll be at the heart of the action, and choose centrepieces carefully as these can block the flow of conversation at the table.
Popular for wedding receptions, award nights, networking dinners and other informal events
Family Style Seating
One long table or several rows of longer tables
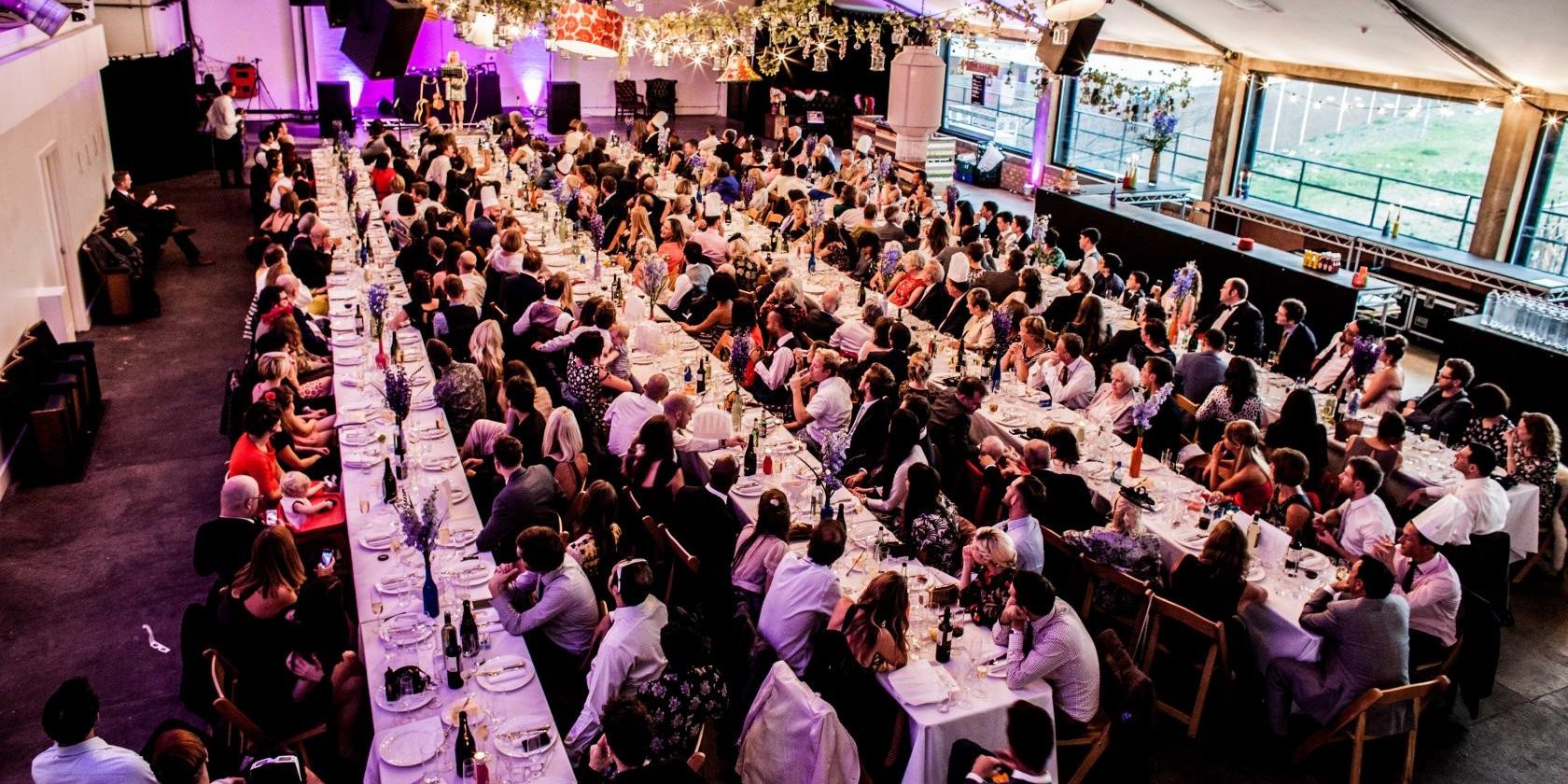
Long banquet-style tables look particularly striking if you’re working with ample space. This on-trend seating style makes for stunning photos and helps to create an intimate atmosphere, no matter how large your event.
Popular for wedding receptions, banquets and other informal events
Cabaret Style Seating
Round tables with guests seated on one side so everyone has a view of the presenter/s
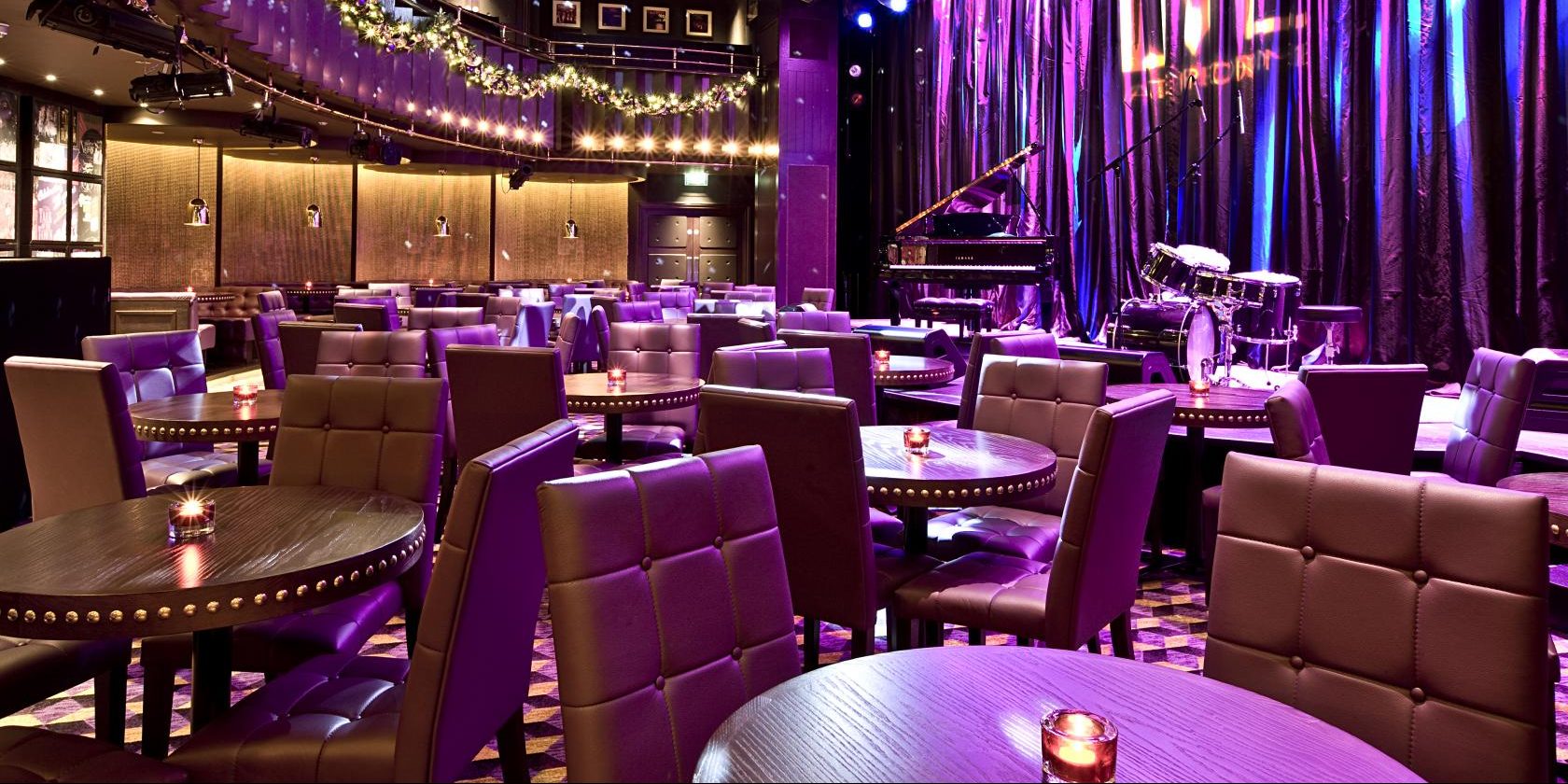
An ideal seating style for audience-type events or events combining presentations with group work. The inefficient use of floor space does mean a reduction in seating capacity.
Popular for award nights, comedy nights, gala dinners and workshops
Auditorium / Theatre Style Seating
Rows of chairs lined up to face a stage, podium, projector or other focal points
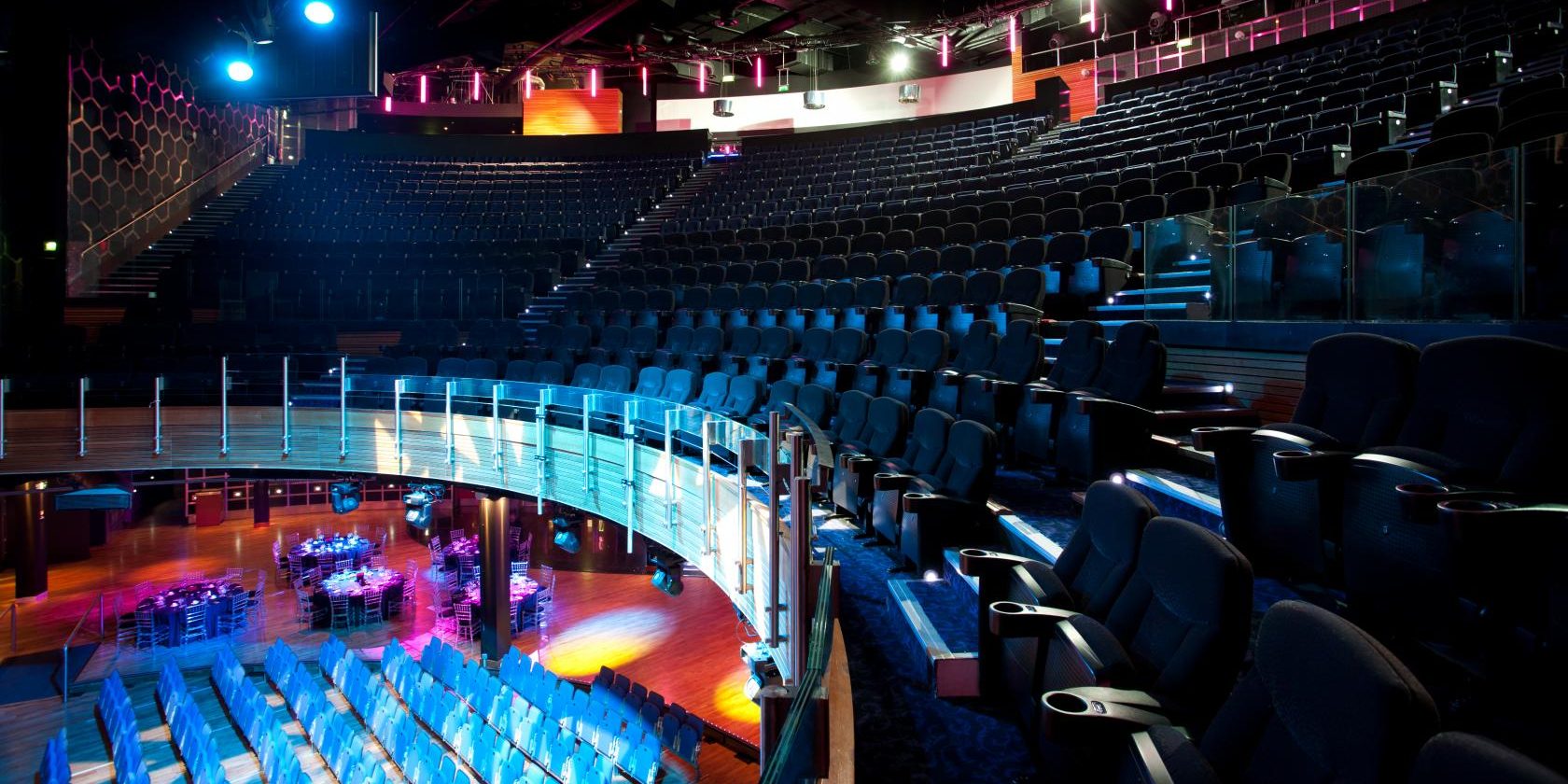
Perfect for audience-type events, this configuration doesn’t lend itself to note-taking or food consumption.
Popular for lectures, performances and product launches
Classroom Style Seating
Rectangular tables set up in the style of a classroom
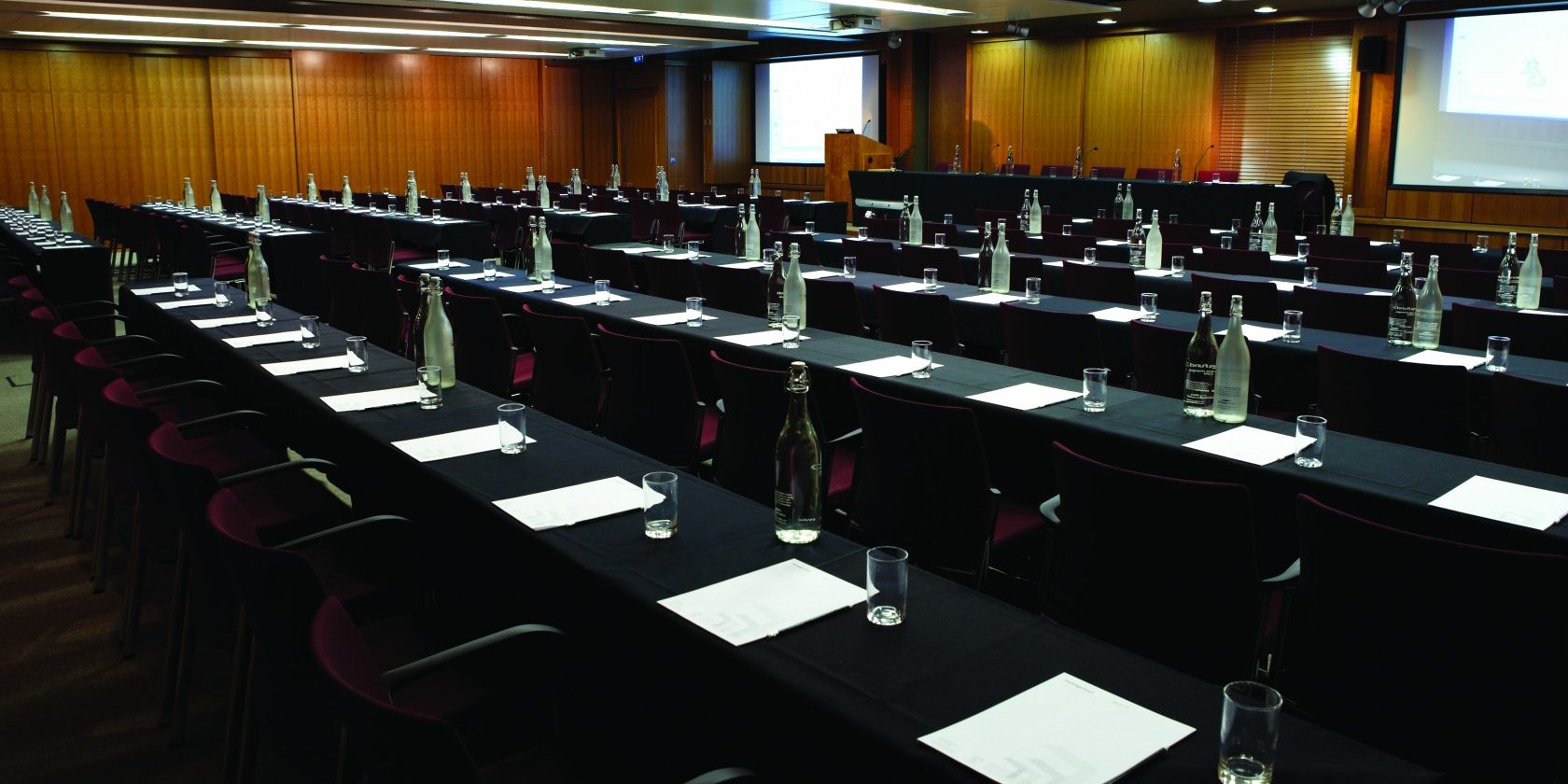
Ideal for lectures, seminars and meetings where note-taking or the use of a laptop is required. Attendees don’t face one another so interaction between them is somewhat hindered.
Popular for lectures, meetings, seminars and training sessions
Conference / Boardroom Style Seating
A single or oval table with a maximum of 25 attendees
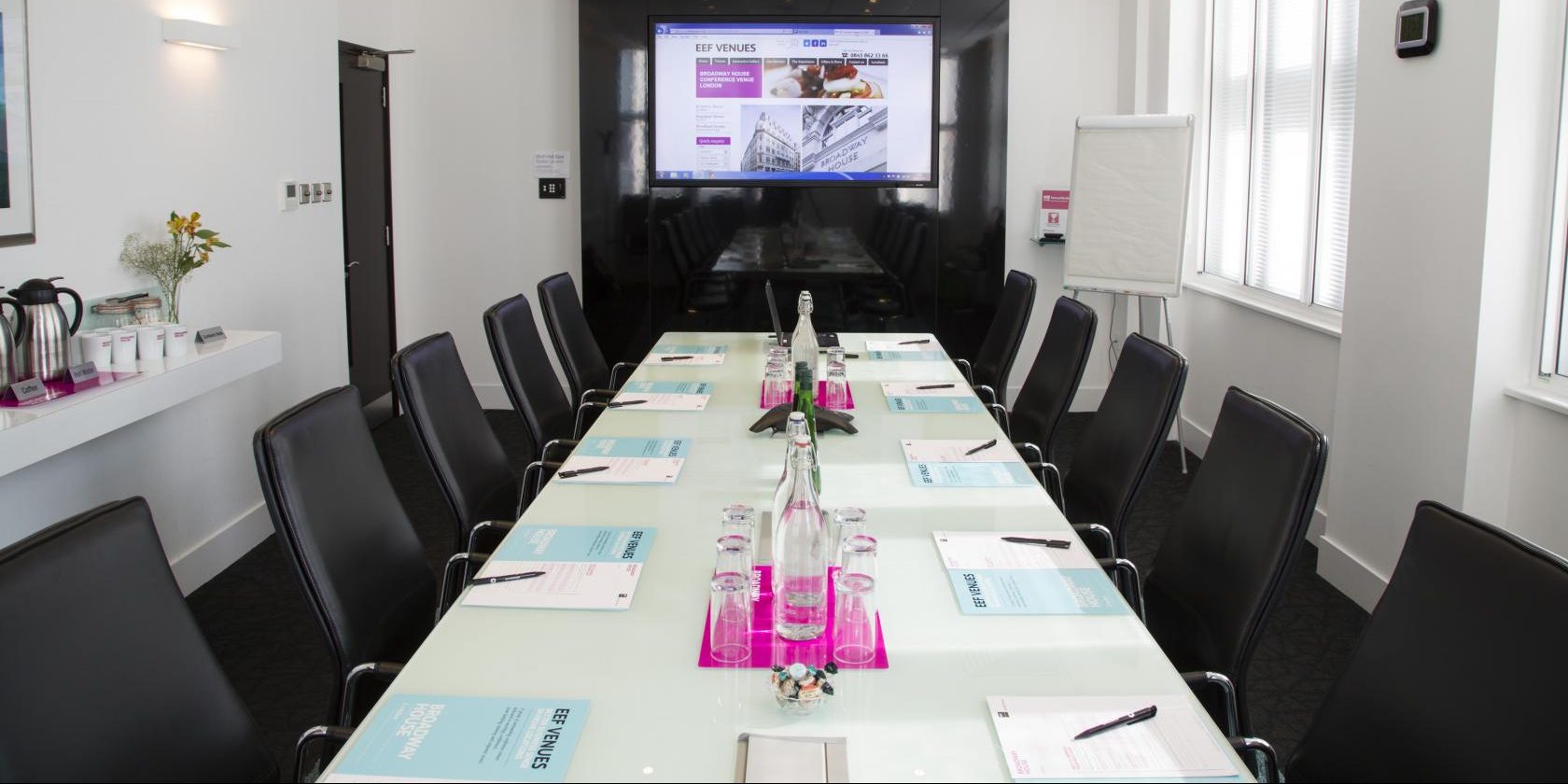
Perfect for small meetings where discussion and brainstorming is the priority.
Popular for meetings and seminars
U-shape / Horse Shoe Style Seating
Rectangle tables set up in a U-shape
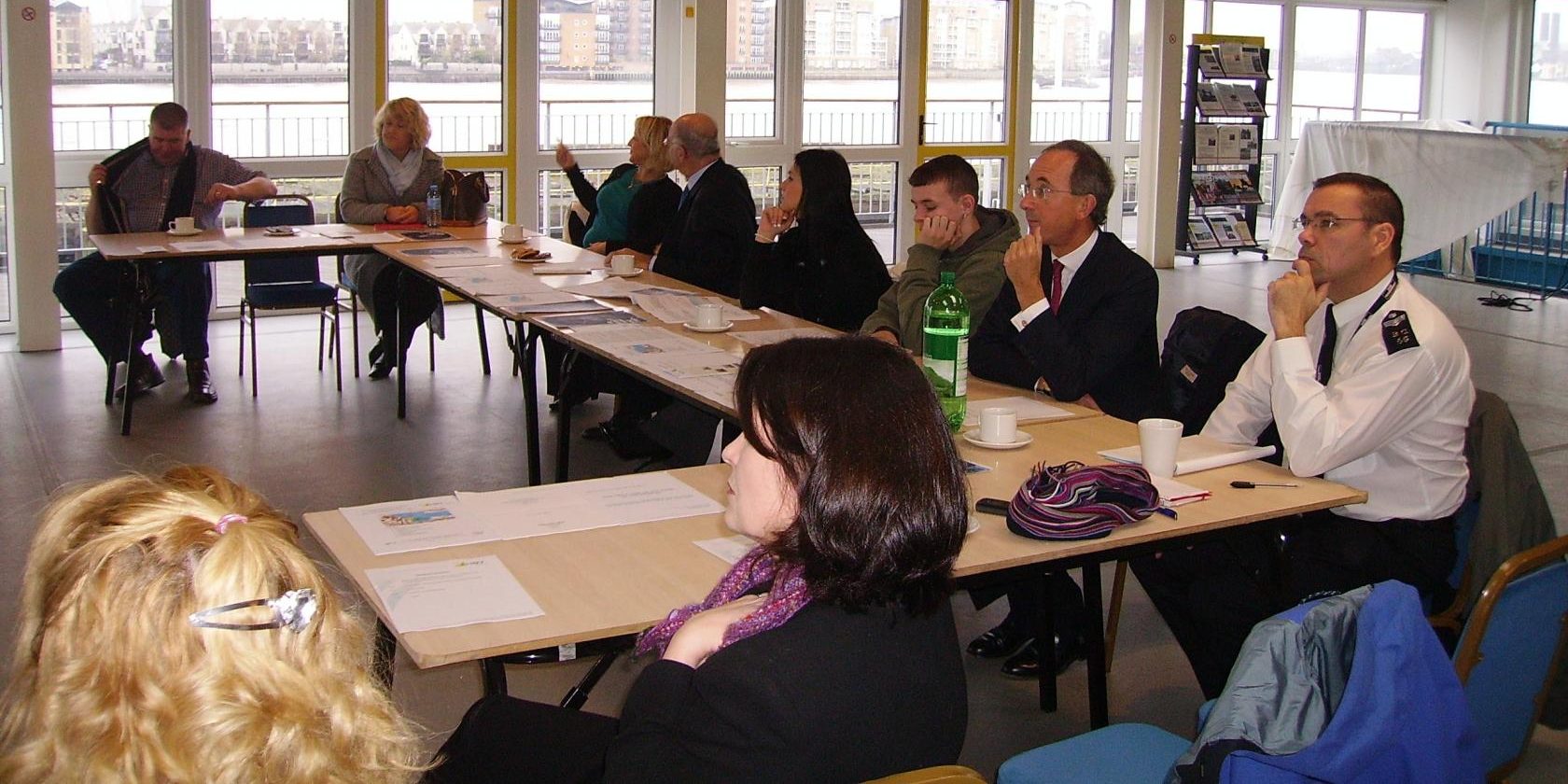
The practical U-shape configuration promotes interaction and allows for a focal point or presentation area. Suitable for smaller groups (up to 30 attendees) where there’s a speaker in the centre or at the open end of the ‘U’. The inefficient use of floor space means seating capacity is reduced.
Popular for conferences, meetings, training sessions and workshops
Hollow Square Style Seating
Rectangular tables arranged in a square

Suitable for smaller groups (up to 30 attendees) where there’s a speaker in the centre or at one end of the square.
Popular for small meetings, training sessions and workshops
Cocktail Style
No chairs or tables – standing space only
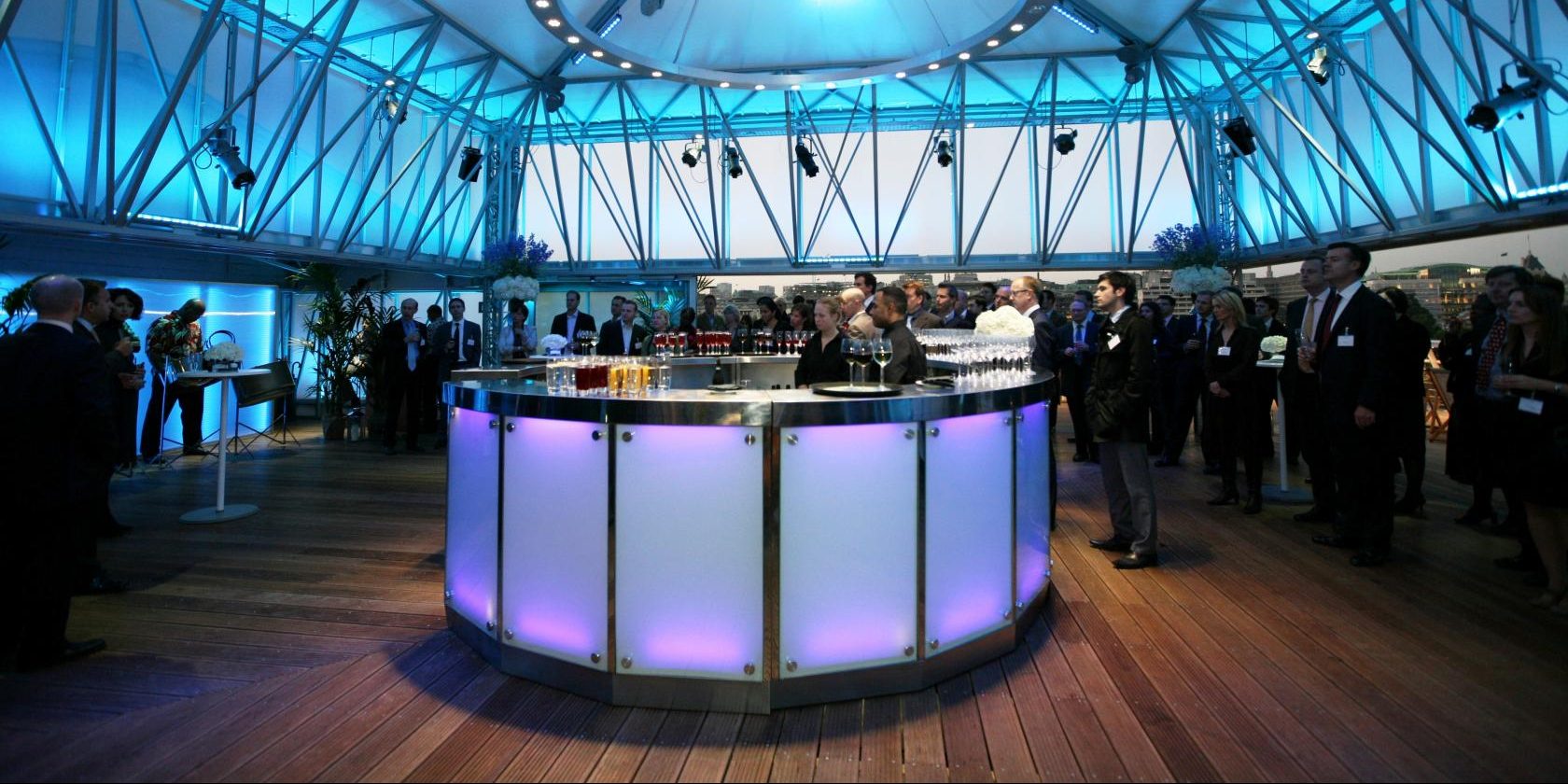
This style makes the most efficient use of floor space, with guests free to mingle as they please. Serve finger food and other small bites in lieu of a sit-down meal.
Popular for cocktail parties, Christmas parties, business mixers and other social events
Do you need assigned seating for your event?
Seating charts are recommended for guest lists of more than 50 people as they reduce confusion (and potentially conflicts) among attendees. Most people actually prefer assigned seating as they feel more comfortable knowing they won’t have to search for a place to sit. For events where guests will be served a meal, seating charts allow catering staff to know who receives which meal, avoiding potential mix-ups.
Remember to build your seating chart after your RSVPs are in, not before. And keep in mind that if guests are only going to be sitting for an hour or two, there’s no need to obsess over who sits where because they’ll have the chance to mingle before and after the seated activity.
You might also like
